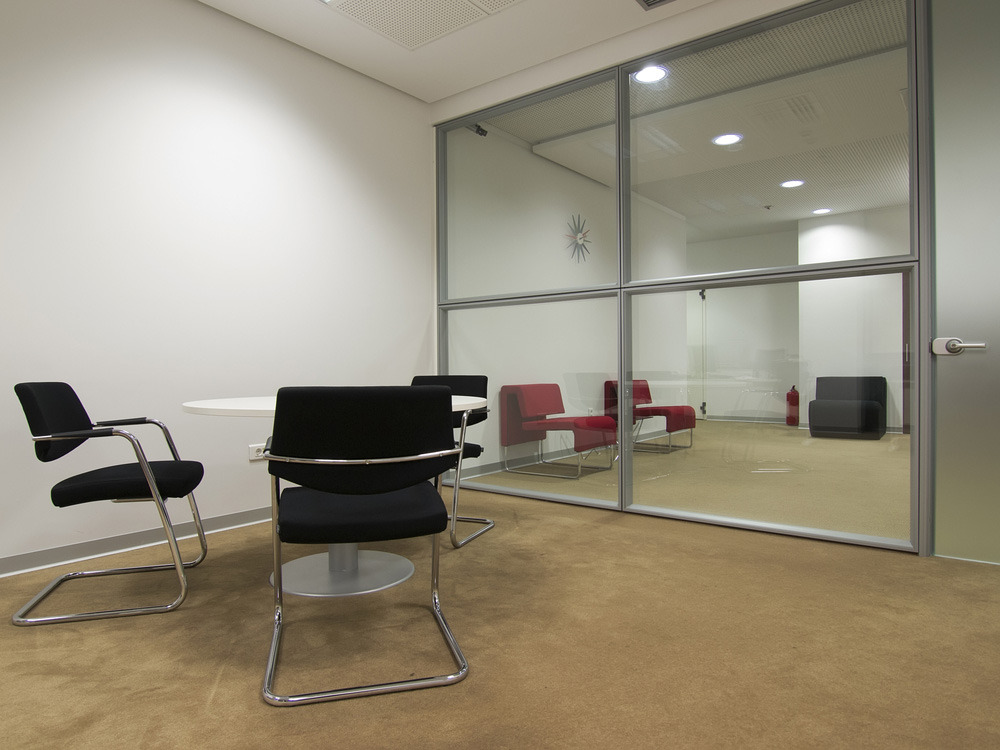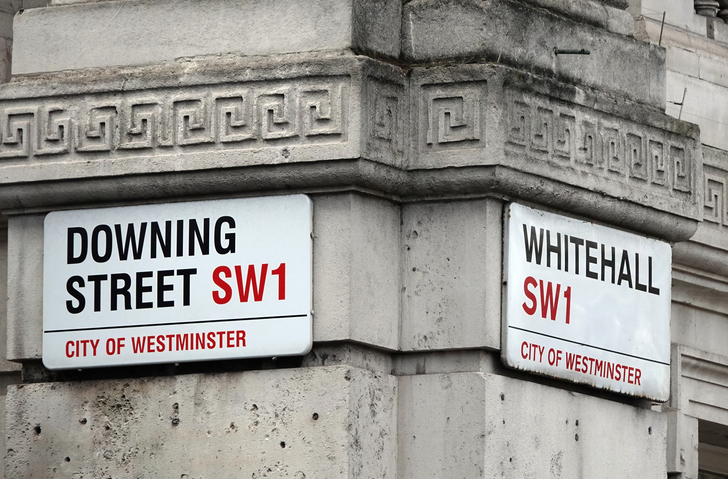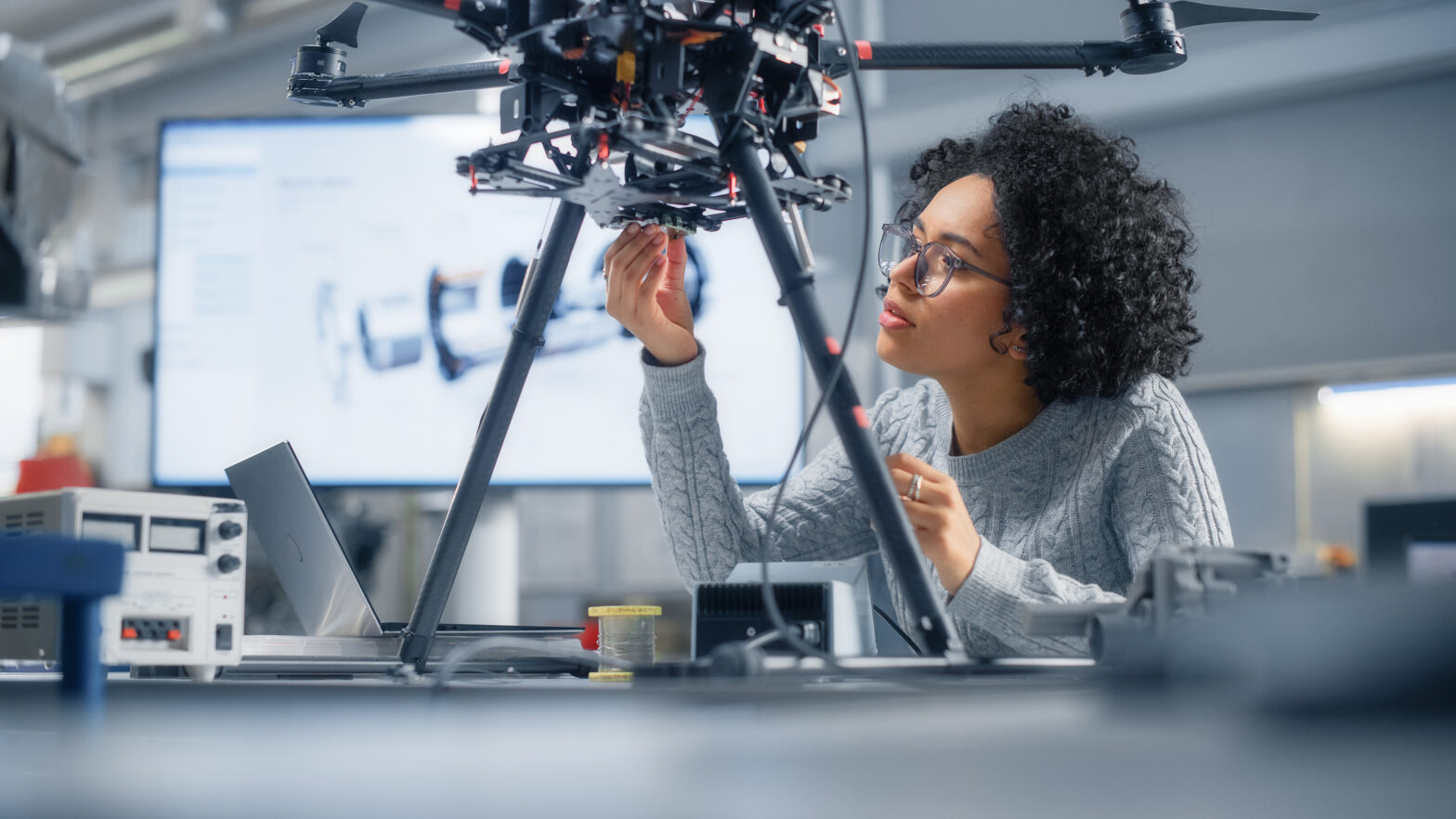Here, we look at some strategies for bringing out the full potential of your office.
Office design is often overlooked by businesses in the UK, yet it can be an integral part of an organisation’s success. The layout and design features of the average office can affect how employees communicate, how they perform certain functions and their overall happiness. Investing in office design and some carefully-chosen flooring can be a cost-effective outlay if it means your employees are more productive as a result. Here are five tips for transforming your office space into a more effective working environment.
1. Make full use of the available light and space
Around 90 percent of workers spend most of their working lives indoors, and many of them will be at their desks, several metres away from the nearest window. Natural light can affect the mood and happiness of workers, so it’s important not to block it out with unnecessary furniture, plants and blinds. Instead of placing the majority of your workstations in the centre of the office, use areas by windows instead. Avoid using interior walls and cubicles, as they can block light and create a cramped ambience.
2. Incorporate break-out spaces
It’s important that communal areas are created in every office in order to deliver different environments for different functions. A break-out space may be somewhere that employees eat lunch, or somewhere meetings take place. Allocate as many areas of your office to break-out space as possible, and set them apart from the rest of the office by using meeting tables, carpets and soft furnishings.
3. Incorporate storage areas without sacrificing space
Nothing can bring an office environment to a standstill like clutter and mess. Dedicate areas for food prep, eating and refrigeration to stop people eating at their desks. Utilise unused areas of your office for the storage of extraneous stationery and supplies, and ensure that there is a dedicated area for the filing of records. If you have the space, it may be worth installing lockers in order that employees have somewhere secure to store their coats, bags and personal possessions. Remember, what look like empty space between two desks to you may may serve as a precious storage area that keeps clutter away from view.
4. Invest in furnishings and decor
It is only natural that you will want to minimise the cost of re-designing your office space. However, it’s important to think to the long term when investing in furniture and decor. Paying for inferior carpets, office furniture and wall coverings now may save you money in the short term, but you could find yourself replacing them far more quickly than you expected. There are also matters of staff morale and health to consider. For instance, buying cheap office chairs may result in uncomfortable and demotivated staff – ultimately affecting productivity. It may also result in an increase in sick days because of back pain.
5. Consult your employees
Who better to tell you what is needed in your new office space than the people who spend the most time in it? What may seem like a great design idea on paper may not work in a real working situation, so it’s important to solicit feedback from your workers regularly. Can your employees communicate effectively? Does the office have sufficient light? Is moving around the workplace easy? And does the working environment lend itself to concentration and focus? Because your employees spend so much time working in your office space, they are best placed to suggest practical changes for the good of your business.
One of the most important steps you can take when redesigning your office space is to take your time during the planning stages. There should be a great deal of thought given to the practicalities of your chosen design, and the people who will be in the thick of the office-based action should be given the opportunity to have their say. With some careful planning and consultation, you should be able to create an office that promotes staff motivation and increased productivity.






